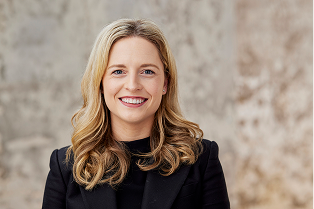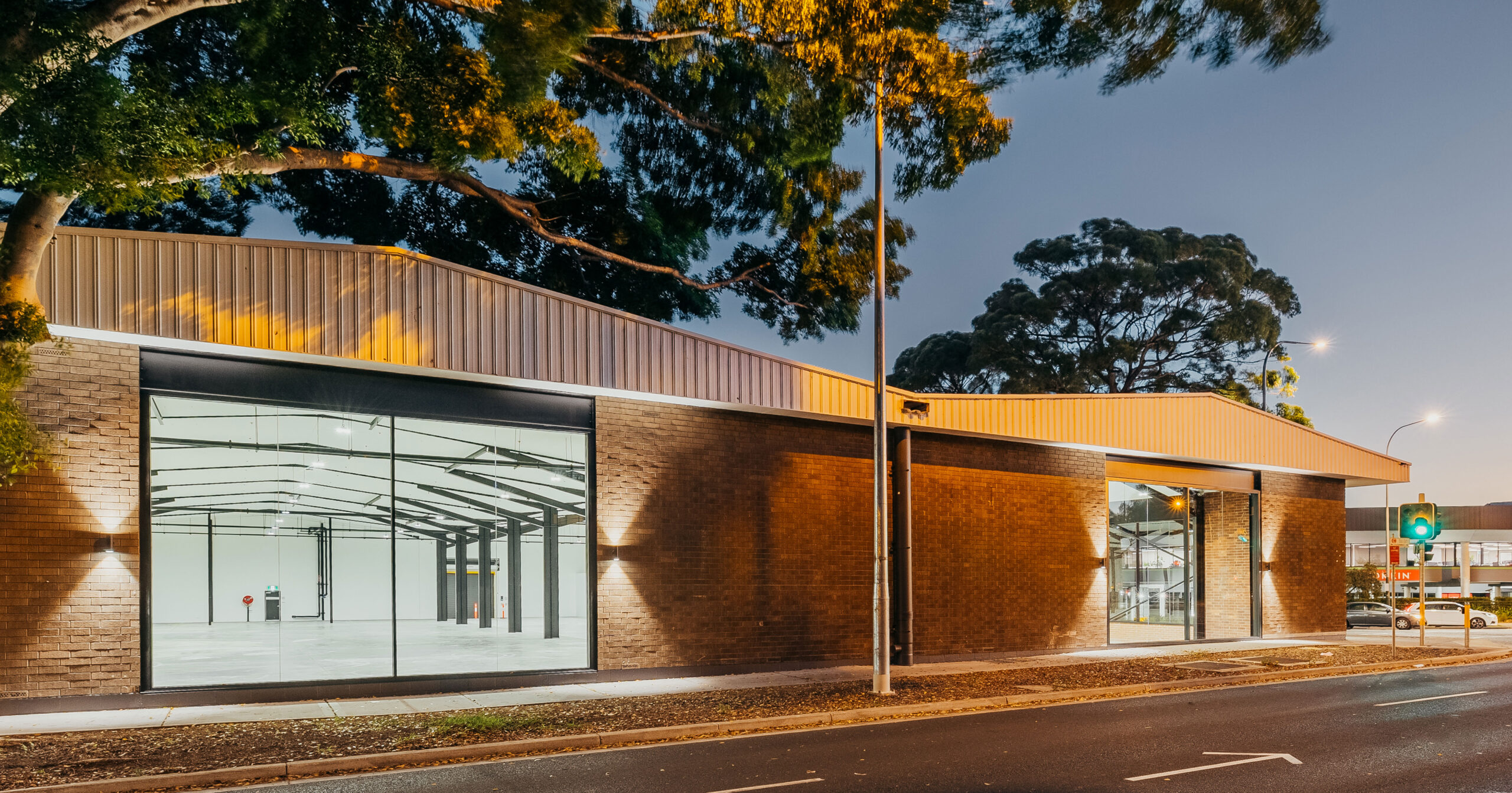
KEY FEATURES
- Exceptional brand exposure at high-traffic intersection
- Completely refurbished 6,000 sqm (approx.) space
- High clearance ceilings up to 7m
- Full-height windows inviting ample natural light
- Dual street access via Euston Road and Huntley Street
- On-grade and dock access
- 46 on-site parking spaces
- EV charging points
- E3 Productivity Support zoning.
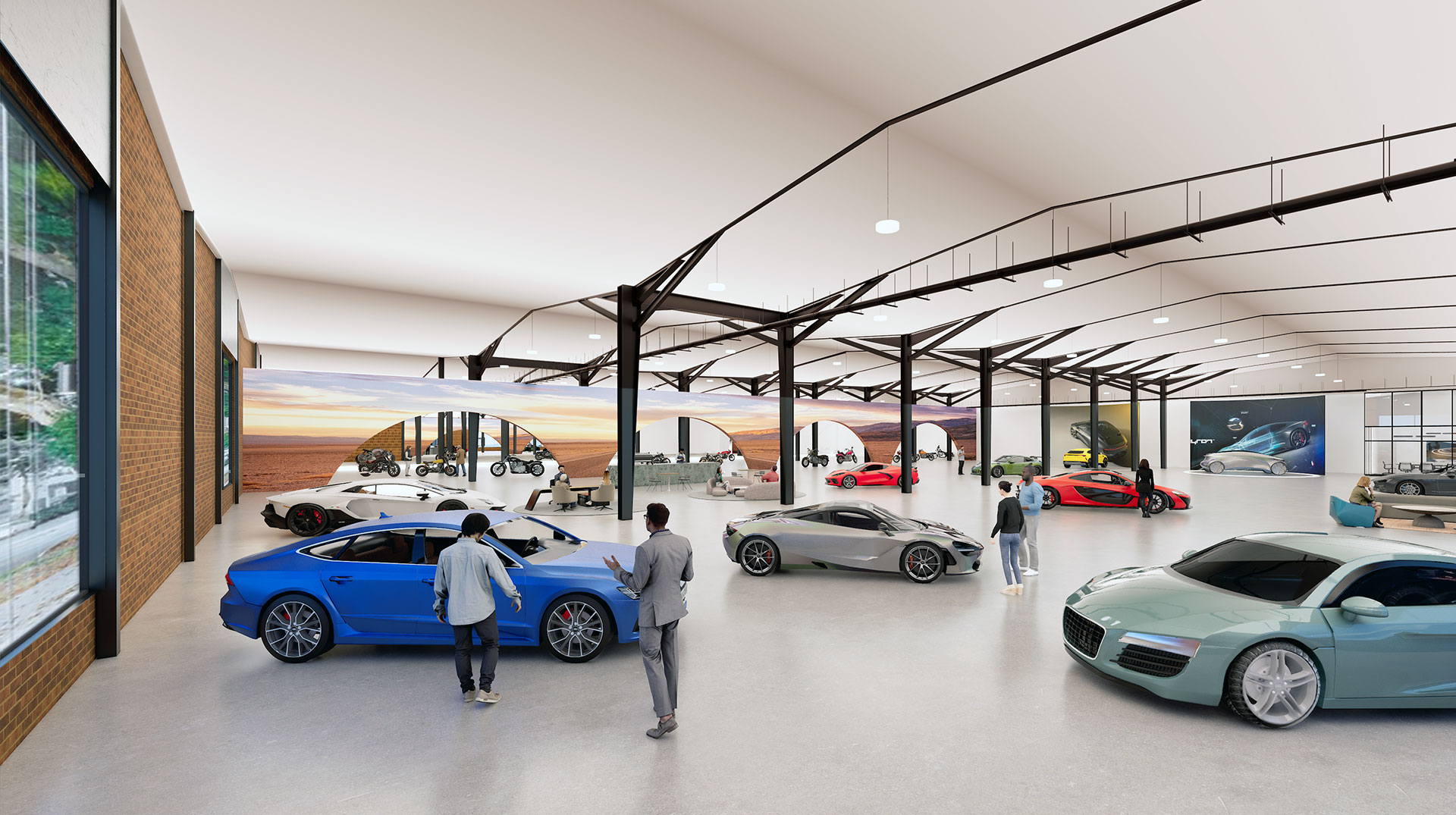
Artist's impression
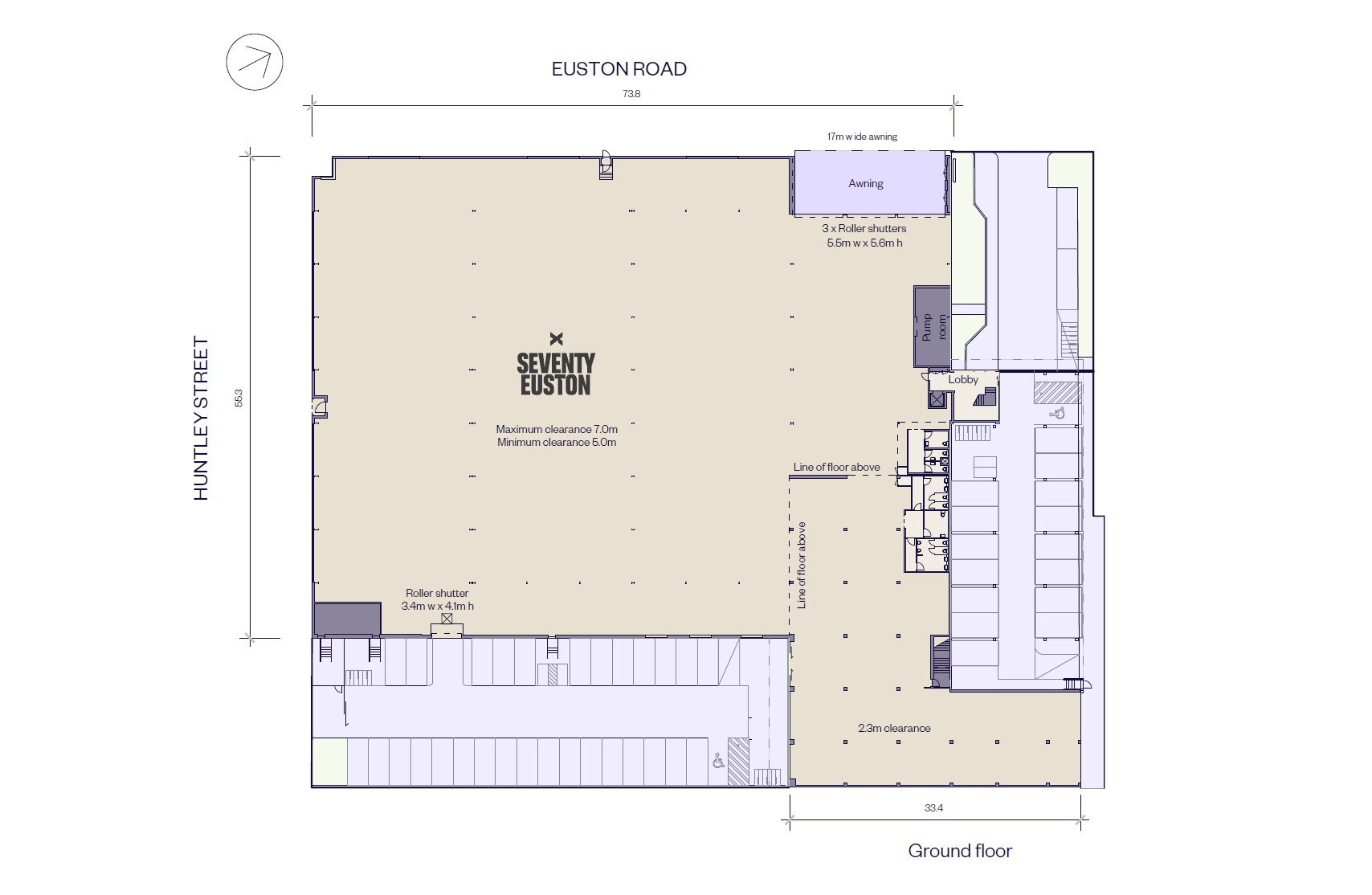
SINGLE TENANCY PLAN
Ground floor – 4,436.8 sqm
Level 1 – 1,508.1 sqm
Total building area – 5,944.9 sqm
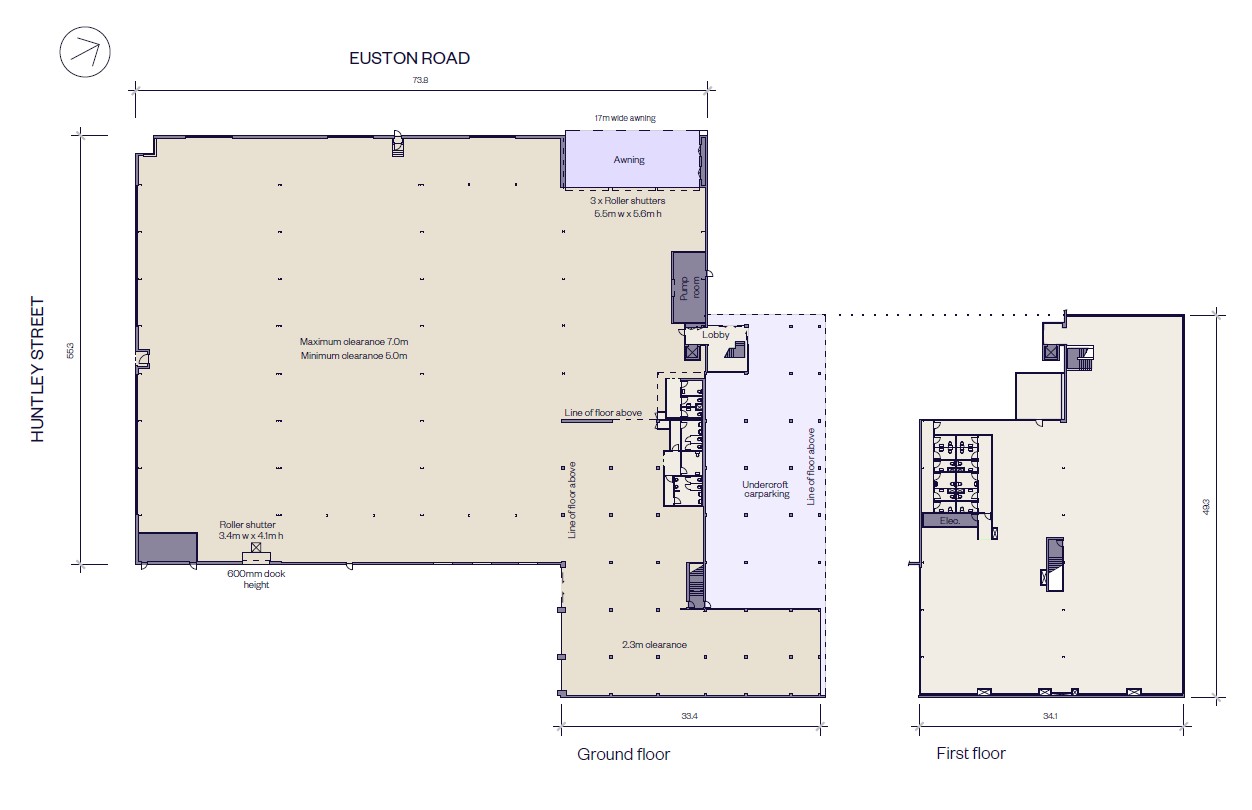
SPLIT TENANCY PLAN
TENANCY 1
Ground level – 2,222 sqm
Level 1 – 697 sqm
Total tenancy 1 area – 2,919 sqm
TENANCY 2
Ground level – 2,141 sqm
Level 1 – 745 sqm
Total tenancy 2 area – 2,886 sqm
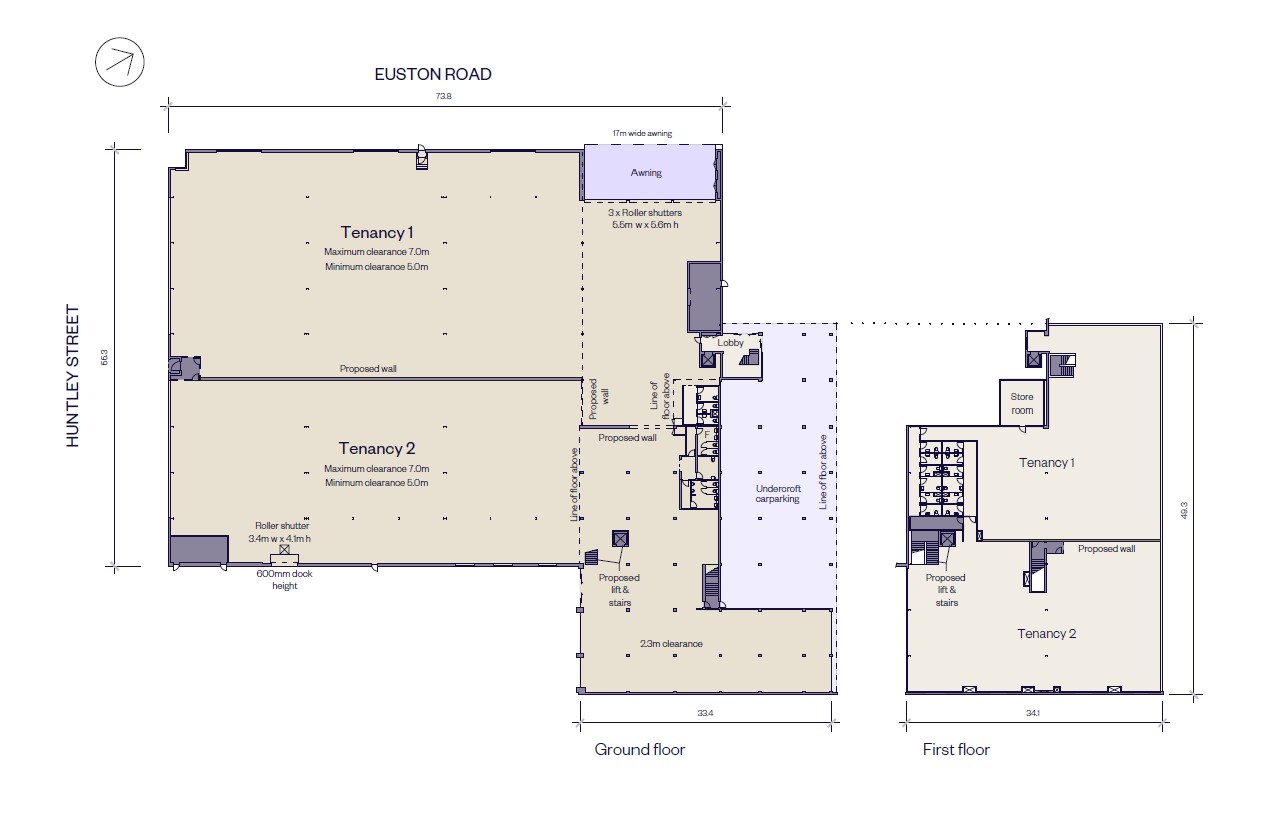
BROCHURE
DOWNLOAD
unlock
potential
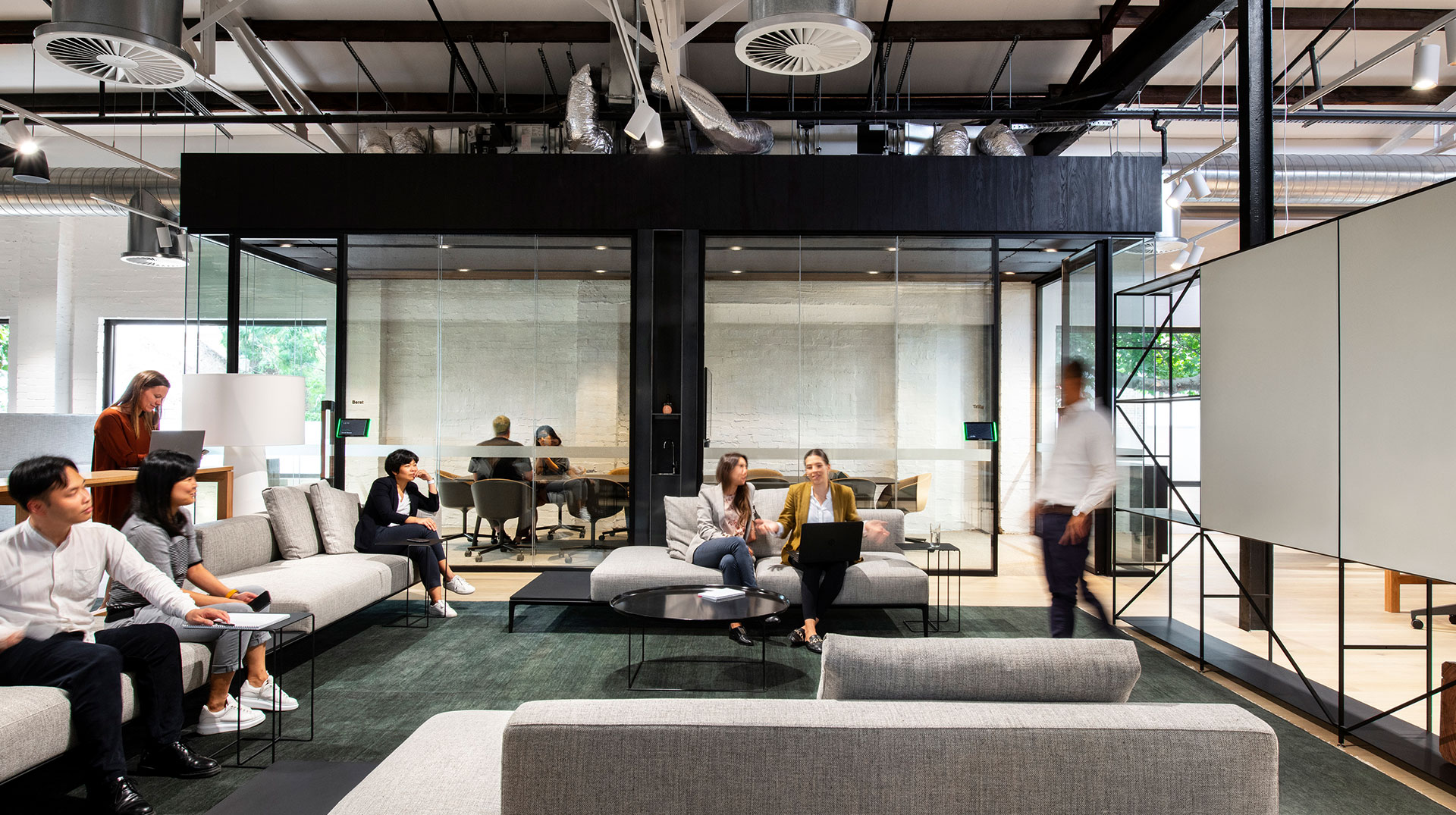
Convert into a contemporary office space
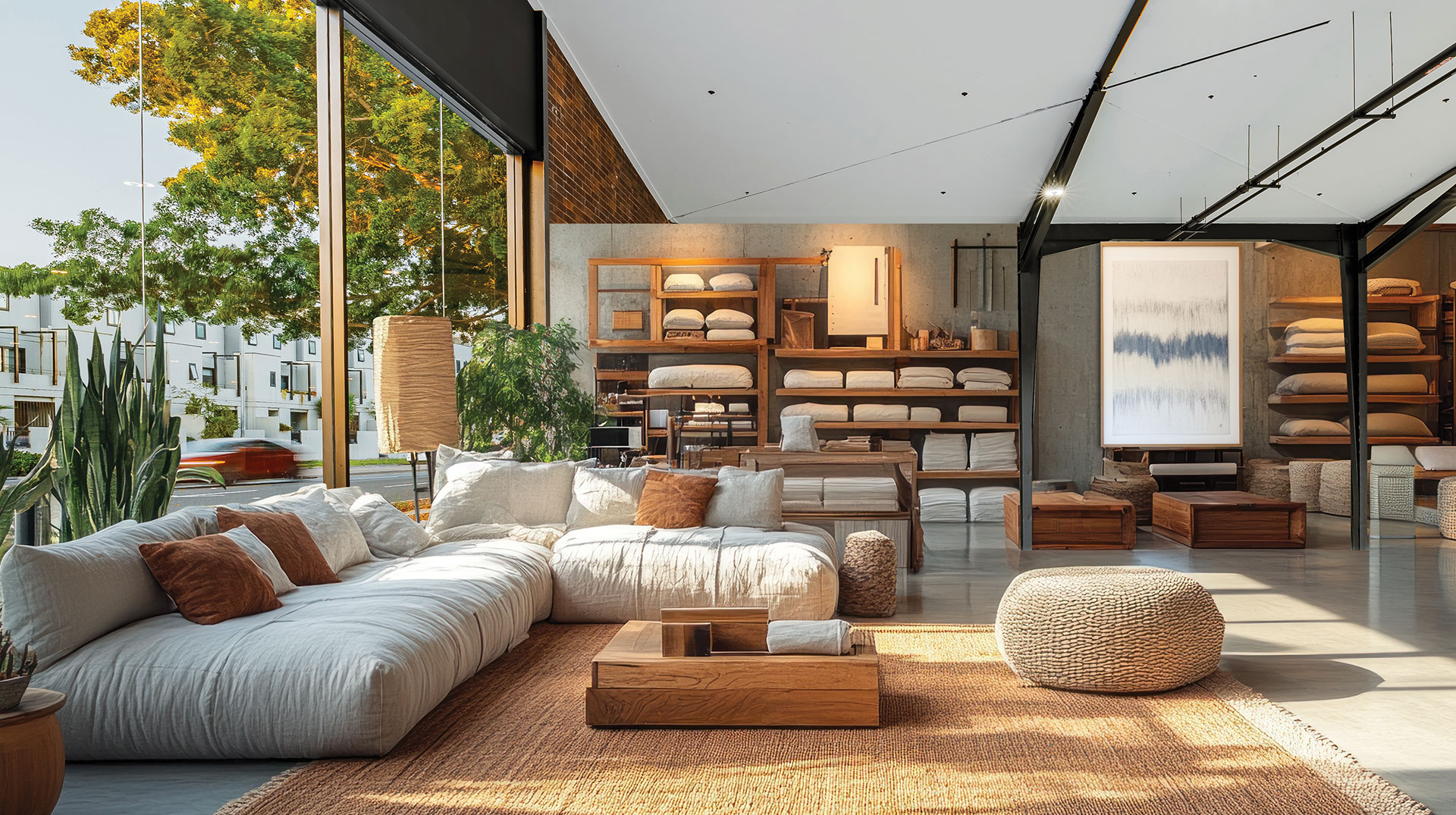
Showcase your brand to 40,000 vehicles daily
CONTACT US
"*" indicates required fields

