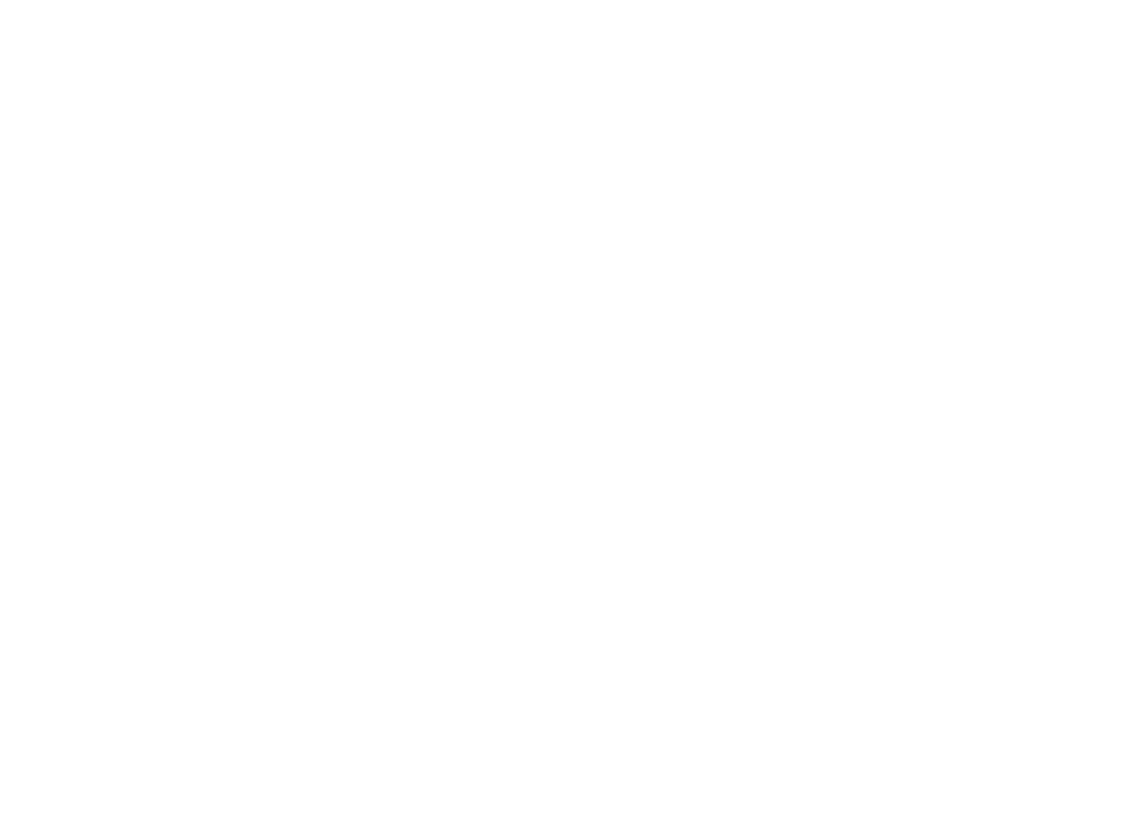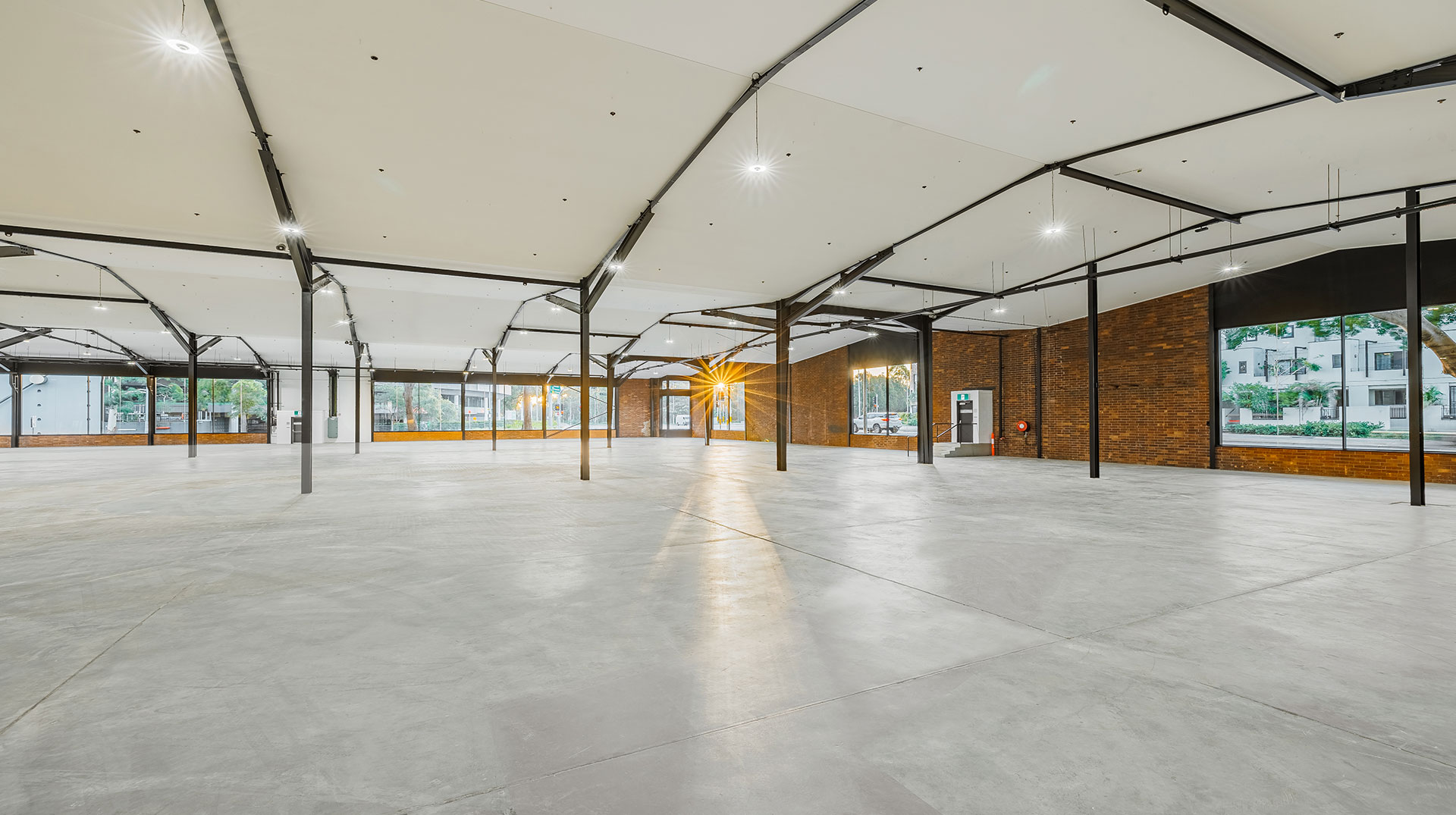
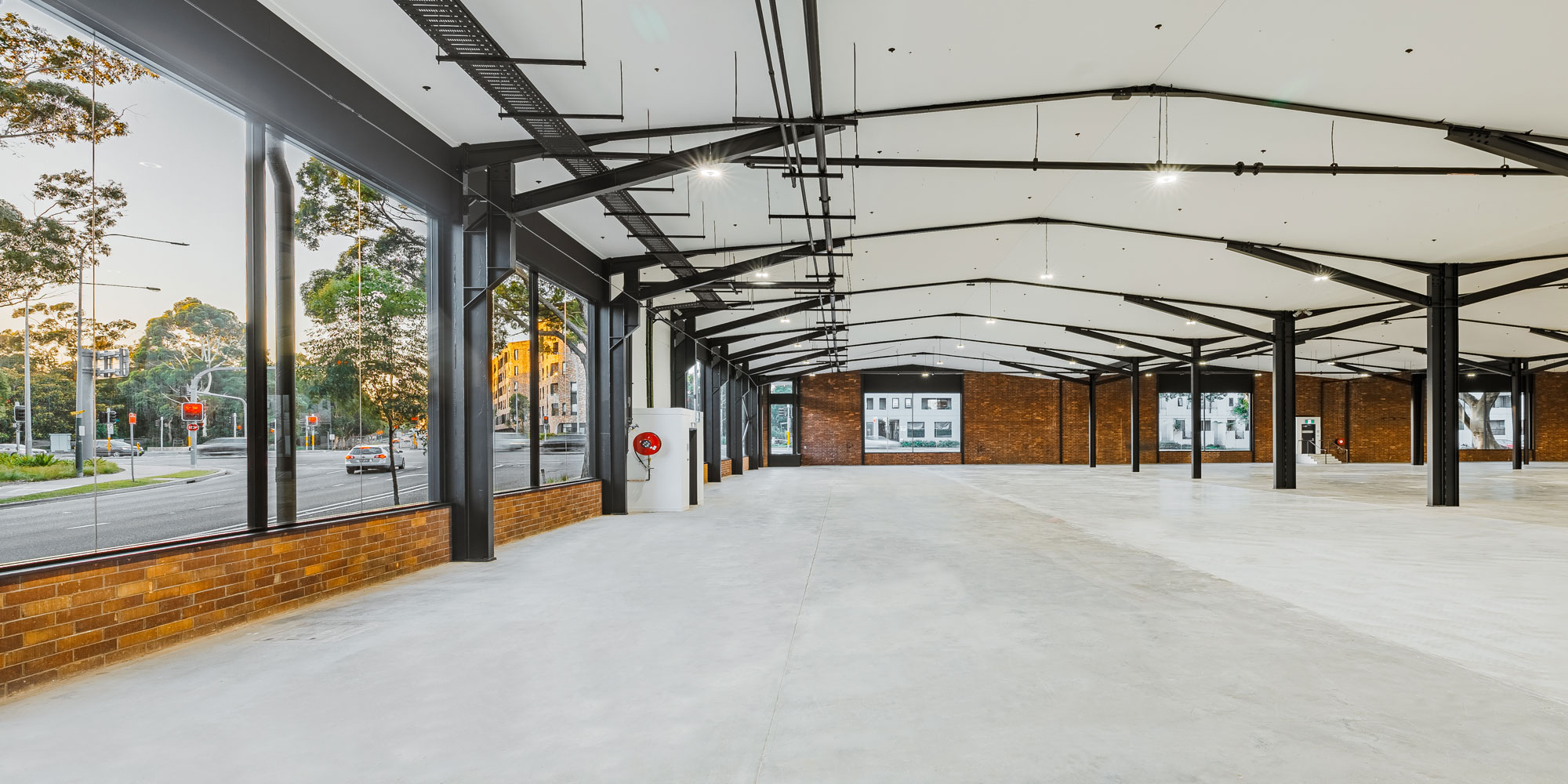
Raw Materials, Radiant Light.
Expansive full-height windows bathe interiors in natural sunlight and a combination of exposed original brickwork, fresh white walls and black steel beams complete the look.
OFFICE OR SHOWROOM
Designed for flexibility, the 1,400 sqm upper-level features accessible lifts, connecting stairs, and bathroom amenities — combined with polished concrete floors and a metal mesh ceiling, this space is ideal for conversion into a showroom or office.
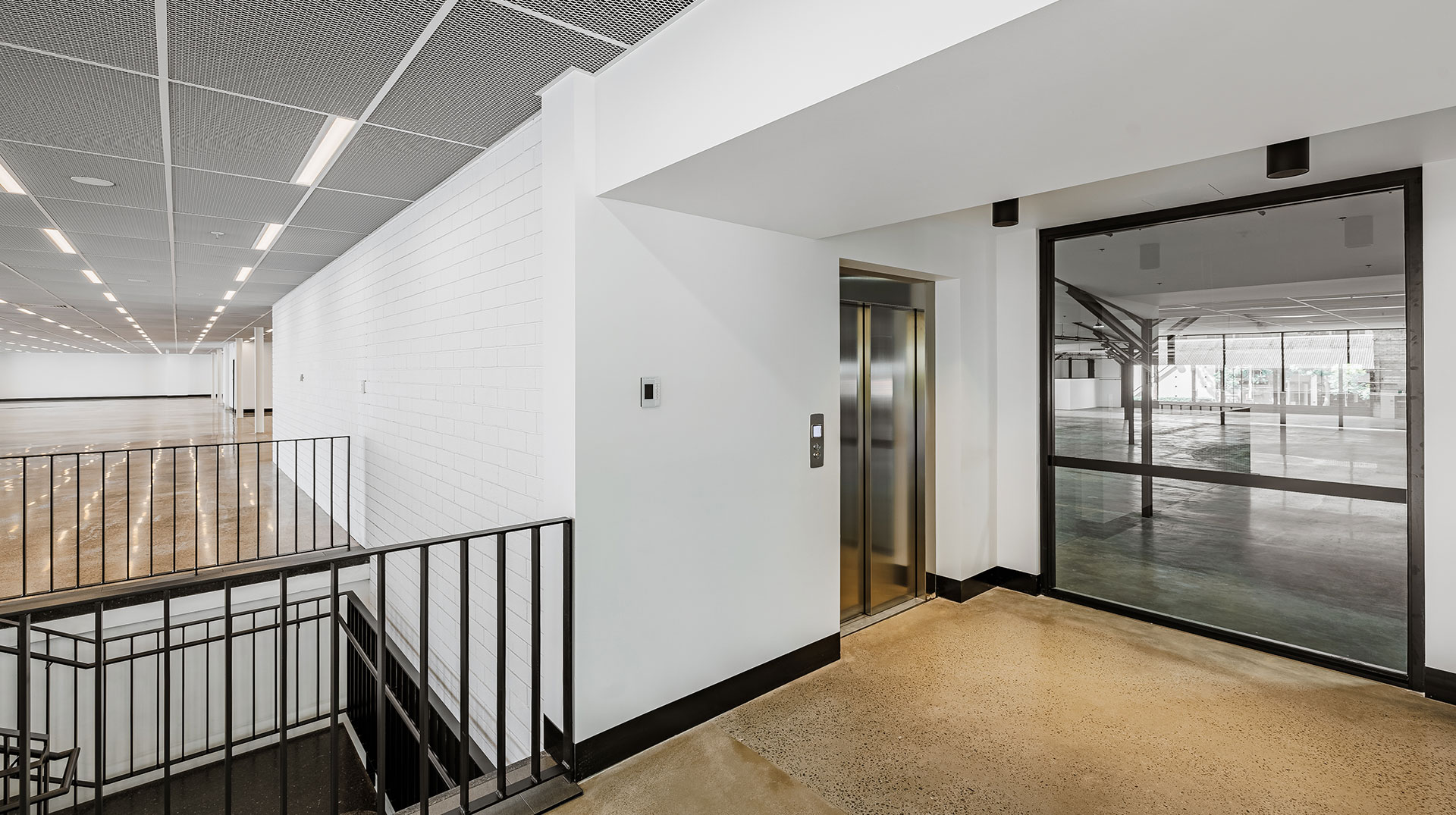
BOLD
DESIGN
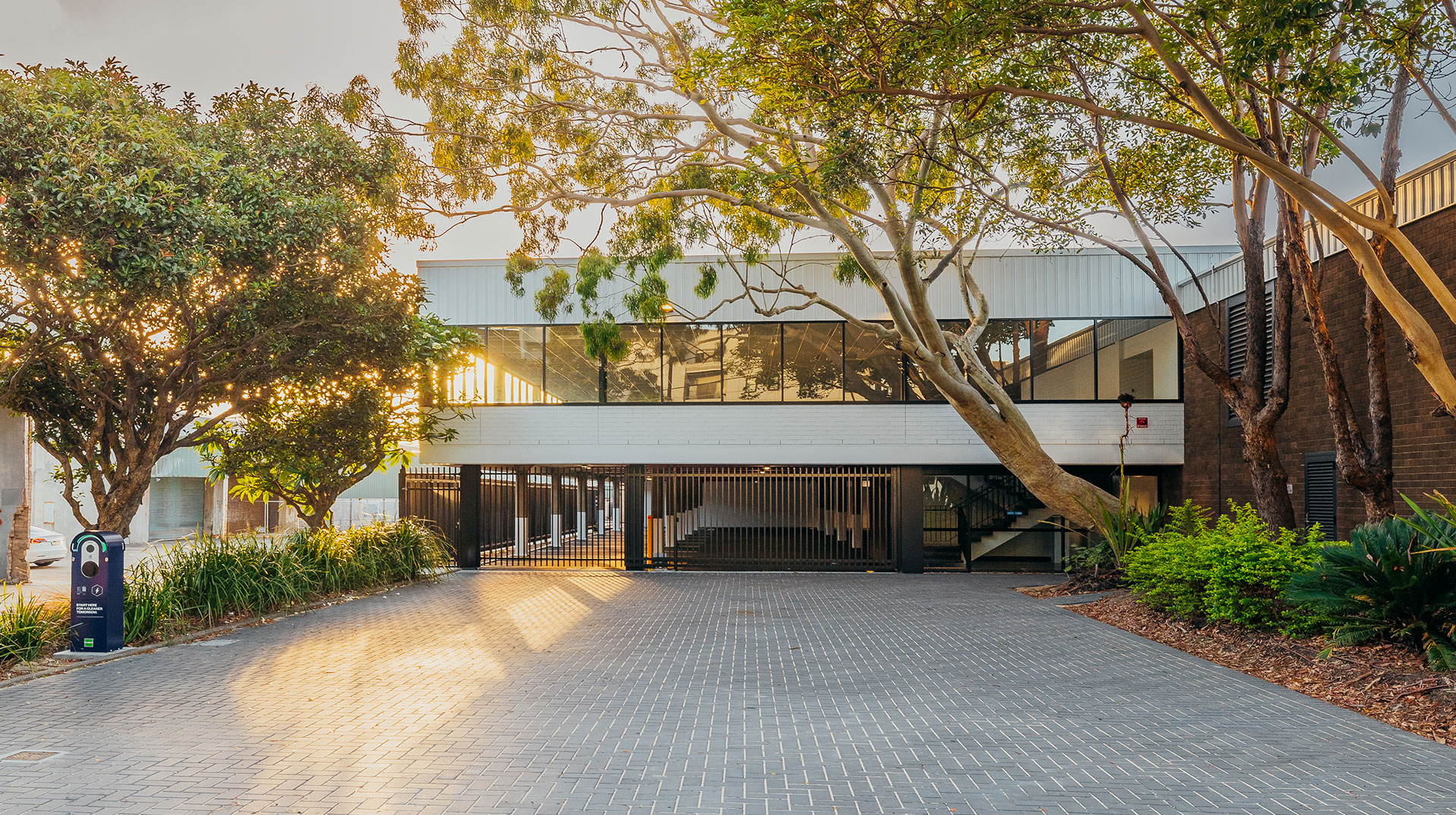
Ample Parking, Effortless Entry.
Outside, both entries feature ample leafy parking for 46 vehicles, EV charging stations and large roller-doors for access and deliveries.
